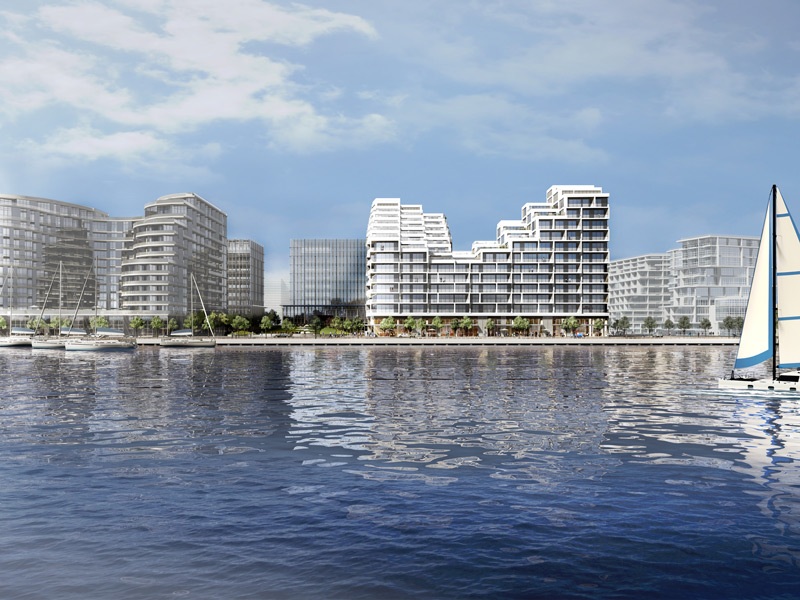
106-118 Merchants Wharf (Lower Sherbourne & Queens Quay East)
Price: $2,488,000
Status: For Sale
MLS®#: --
- Community:Waterfront Communities C8
- City:Toronto
- Type:Residential
- Style:Att/Row/Twnhouse (2-Storey)
- Beds:2+1
- Bath:2.5
- Size: 2,226 Sq Ft
- Garage:Underground (2 Spaces)
- Age:New
Features:
- HeatingForced Air
- Sewer/Water SystemsPublic
- AmenitiesConcierge, Exercise Room, Gym, Outdoor Pool, Party/Meeting Room, Rooftop Deck/Garden, Sauna, Security System, Visitor Parking
- Lot FeaturesLake/Pond, Lake/Pond/River, Public Transit, Waterfront
- Extra FeaturesBalcony, Garage Door Opener, Reserved Parking, Central Elevator, Security Guard on Duty, Lobby, Fitness Center, Public Transit, Waterfront, Pets Allowed, Swimming Pool
Description
This is your opportunity to live lavish in Toronto's hottest & newest waterfront community. Welcome to Tridel's third phase Aquabella at Bayside Toronto across from Google's Smart City. LEED platinum candidate building. 2-storey walk-up townhome across from park & seconds from the waters edge. Hotel inspired amenities including outdoor swimming pool, cabana, gym, saunas, theatre room & party room. Rarely offered townhome on Toronto's waterfront. A fantastic condo alternative.
Highlights
This is an assignment sale. No Showings. Maintenance is approx. Taxes not yet assessed. Completion scheduled for late 2020. Send all offers to: matt@thesmithestate.com in 1 PDF & allow for min. 36-hour irrevocable. Floor plans & disclosure docs available.
Want to learn more about 106-118 Merchants Wharf (Lower Sherbourne & Queens Quay East)?

Real Estate Websites by Web4Realty
https://web4realty.com/

