Condo of the Month: $2.9M Yorkville Condo at 1 St. Thomas
Thursday Sep 24th, 2015
CONDO OF THE MONTH
$2.9-Million For a Condo in 1 St. Thomas - an Art Deco Building Near U of T
Address: 1 St. Thomas St., Suite 7C
Neighbourhood: Yorkville
List Price: $2,899,000
The Place: A seventh-floor apartment in an eight-year-old Art Deco-style building located just north of Queen's Park, the University of Toronto campus, just south of Yorkville's Mink Mile, and across the street from the elegance of the boutique hotel, Windsor Arms.
The History: The New York firm Robert A.M. Stern Architects designed this building as a twin to 15 Central Park West, a 1920s-style tower that was completed in 2008. As a result, 1 St. Thomas has some ornate details that stand out among the boxy skyscrapers near Bloor. This suite's owners found the finishes a little too ornate, though. They added sleek walnut cabinetry, plain built-in bookshelves and travertine walls and floors in the bathrooms.
Big Selling Point: The concierge staff is known for attentive service, according to the selling agent. They'll carry groceries, make reservations, deliver dry cleaning, park cars or even take them to the building's free car wash. And they're used to being discreet, having served the likes of Drake, Belinda Stronach and at least one high-priced Toronto FC import.
Possible Deal Breaker: The home comes with a Manhattan-sized terrace - meaning, it's small. Even so, it's very private, with no shared walls or people peering in from above. It also has a cool view of the lights in Yorkville.
By The Numbers:
- $2,899,000
- $2,295 in monthly fees ($1 per square foot)
- 2,295 square feet
- 10-foot ceilings
- 3 bathrooms
- 2 bedrooms
- 2 parking spaces
- 1 built-in cappuccino maker
The owner added two custom shoe closets in the foyer.
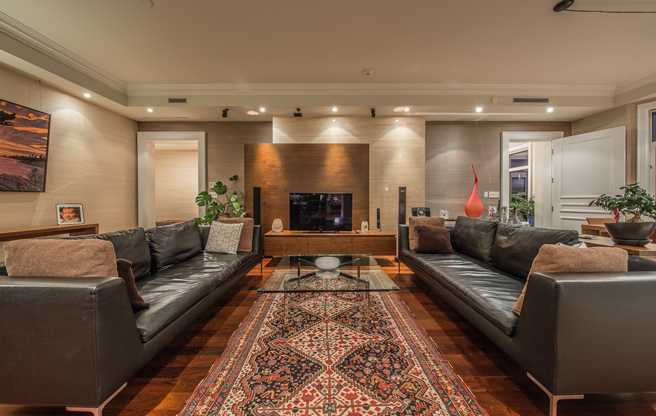
The couches don't come with the condo - but these built-in shelving units do.
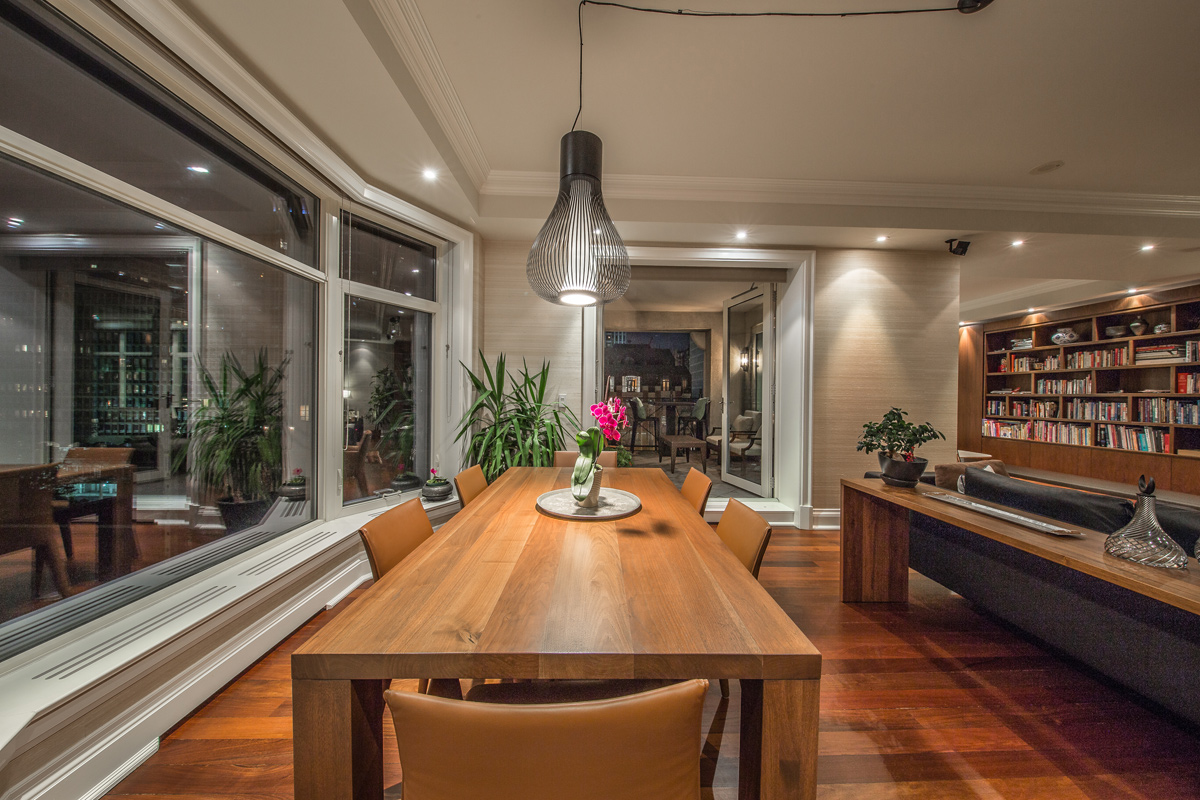
The terrace is on the small side for a $2.9M place, but it's very private.
The walnut cabinetry is all custom made. Supplied by Downsview Kitchens.
The powder room.
The master bedroom is one of two bedrooms in the unit.
The ensuite bathroom is covered in travertine.
For more information, please contact:
MATT SMITH*, MBA
*Realtor
Forest Hill Real Estate Inc., Yorkville Branch
matt@thesmithestate.com


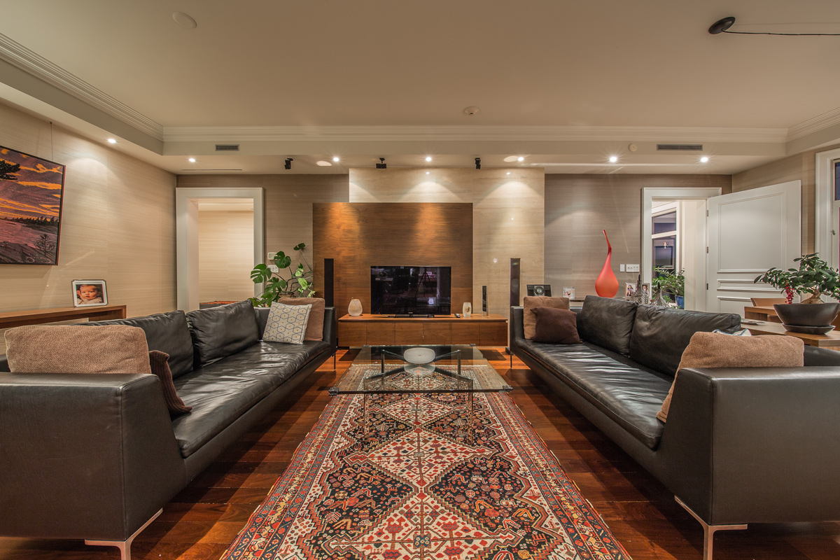
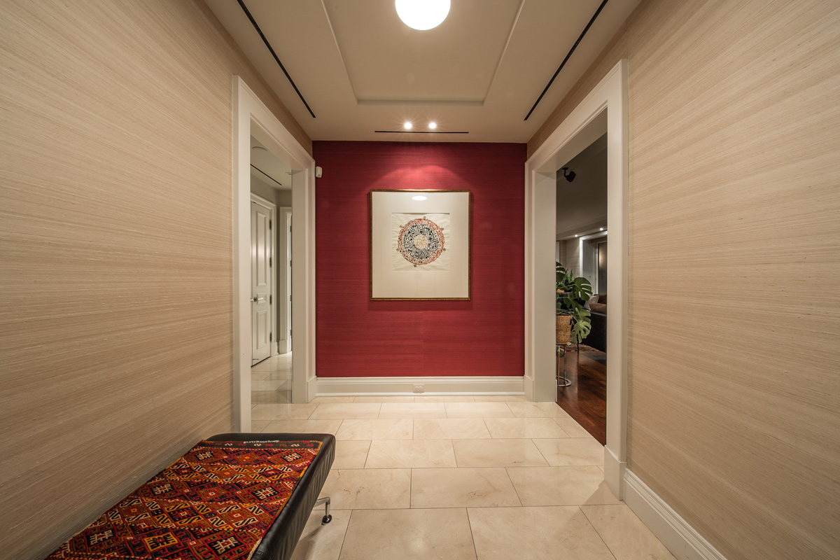
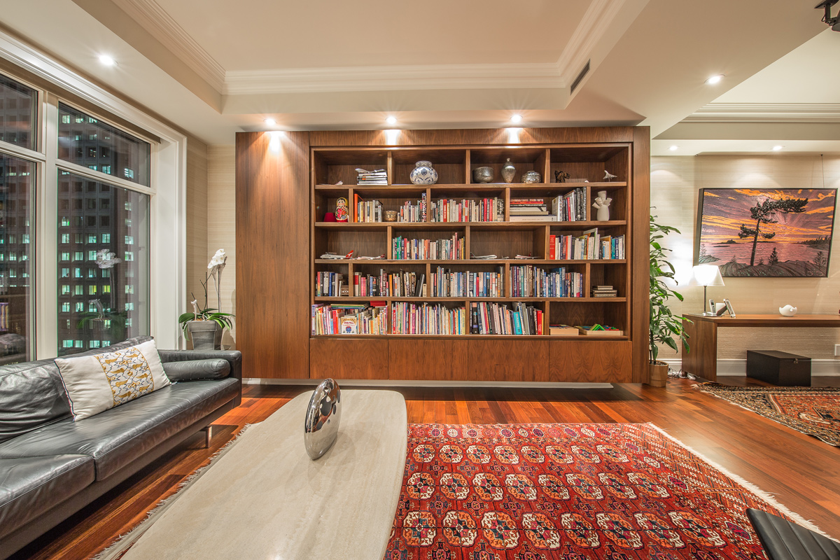
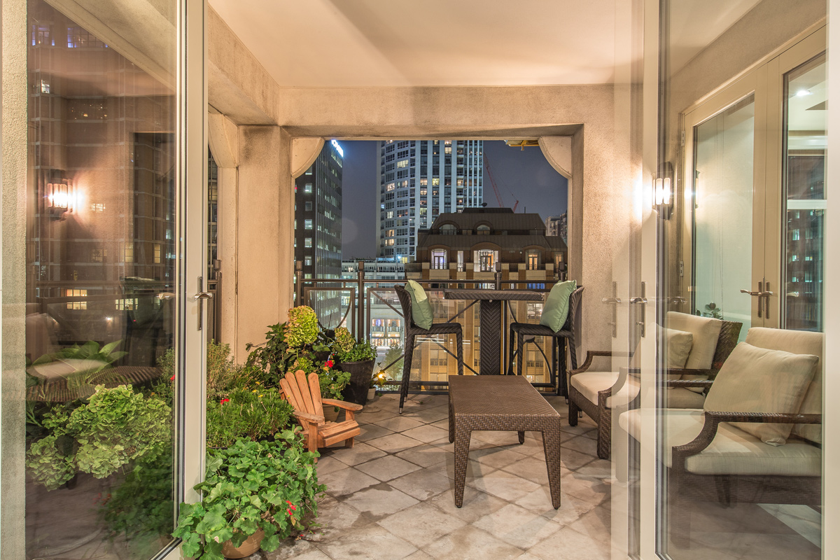
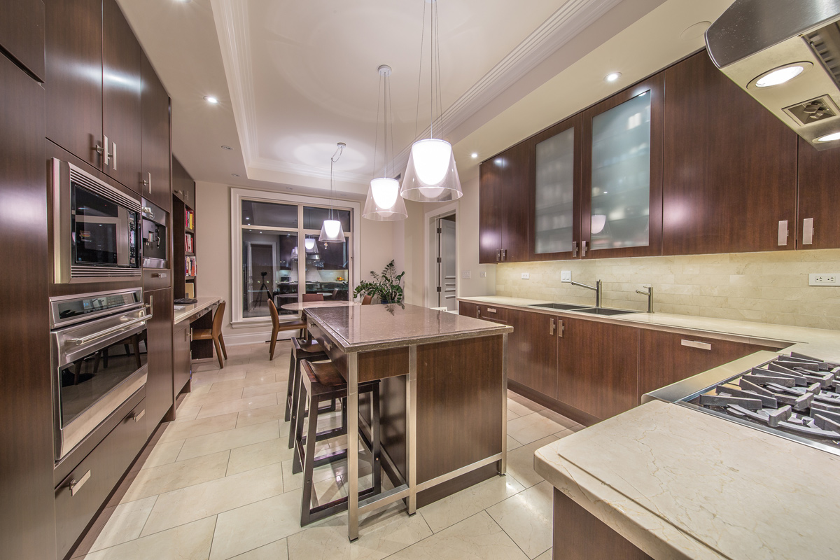
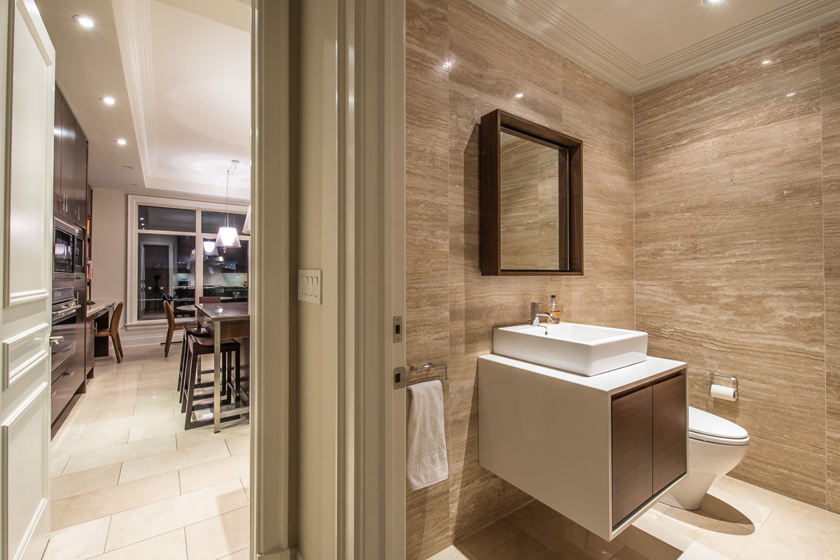
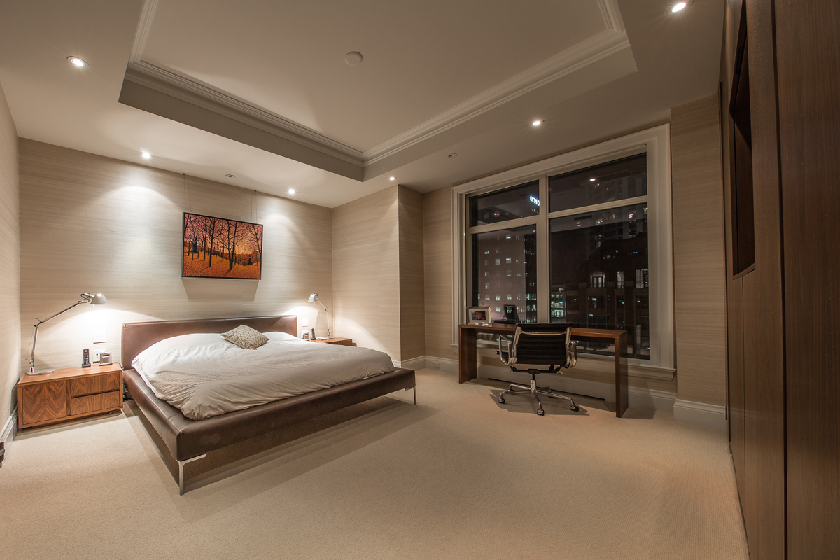
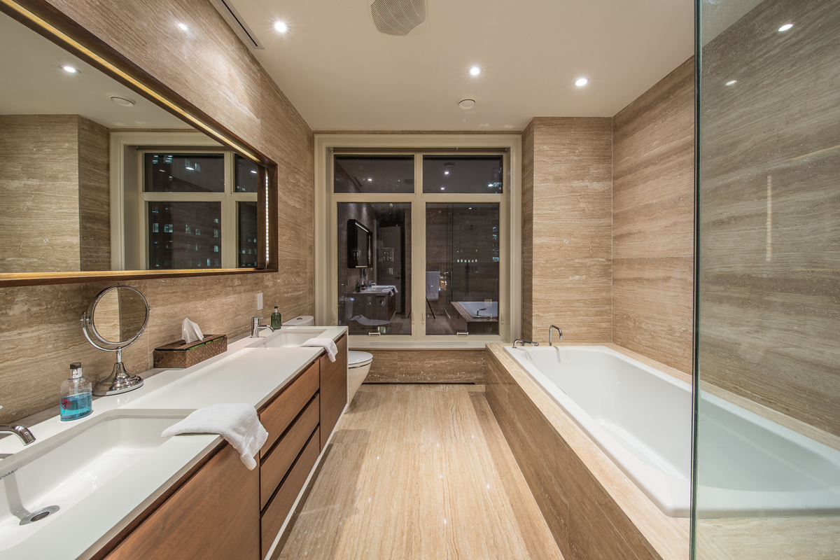

Post a comment