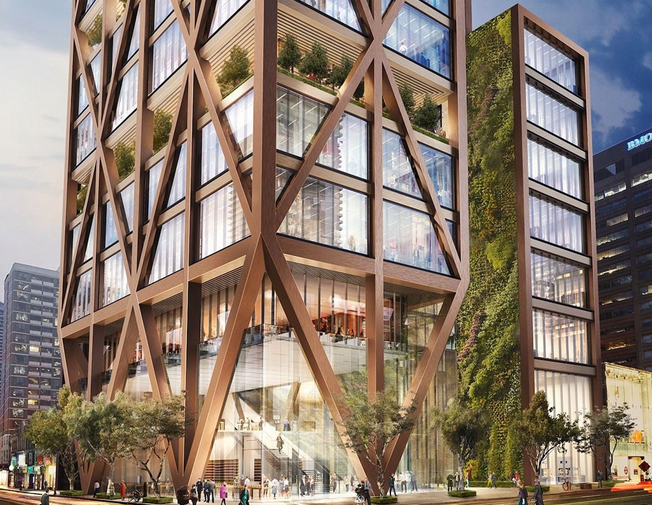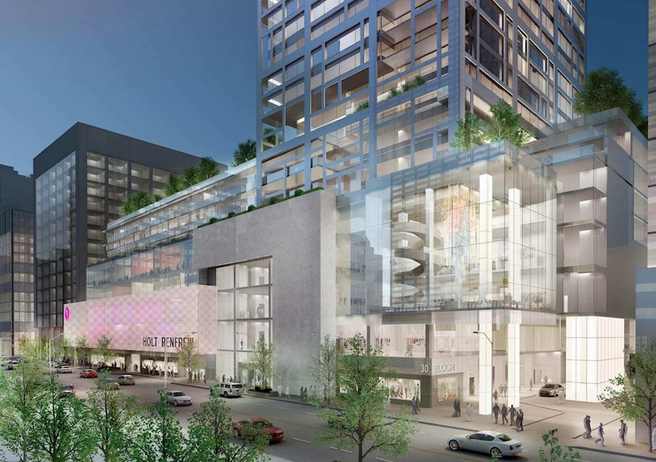How Tall Can We Grow?
Sunday Apr 12th, 2015
HOW TALL CAN WE GROW?
Yonge & Bloor Condos Break Barriers
There's no denying that Toronto is a vertical city. Toronto has the second highest number of high-rises of any North American city and is building new towers faster than any other city in the western hemisphere.
With dramatically increasing urban populations, and the commercial and infrastructure requirements that come with that, we need to build up in order to accommodate density. In response, Toronto real estate continues to rise. Literally. But should there be limits to our verticality? Specifically, should Toronto condo developments be governed by height restrictions along with location controls on where high-rises are permitted?
I think most readers would agree that some level of city governance is required in building Toronto condos in order to preserve the aesthetics of our Toronto skyline, particularly waterfront views and control congestion. But are we splitting hairs in some cases? Are we becoming too concerned with height for a major international city that's growing at record speeds?
Case in point: the new class of 'sky-rise' Yonge and Bloor condos breaking previous height records for Toronto condo buildings. Let's take a look at some of these new, mega Toronto condos planned for construction near Yonge and Bloor and the controversy surrounding them.
The Most Controversial New High-Rises: One Bloor West (formerly Stollery's) & 50 Bloor West (Holt Renfrew)
If it gets the green light, One Bloor West will be the tallest condo building in Toronto, measuring in at 318 metres and 80 storeys. One Bloor West, known as "the One", will be designed by renowned architect Norman Foster and is set to beat out Mirvish+Ghery's approved 260 King Street West project for tallest Toronto condo. The Ghery building will now measure in at 304 metres after a design revision increased its height slightly and introduced plans to save the Princess of Wales Theatre (which no doubt helped secure City approvals).
For The One, developer Sam Mizrahi is proposing a mixed-use building including high-end residential units and retail, at the former site of the Stollery's store on the southwest corner of Yonge and Bloor. Mizrahi recently told the Star that the project will "enhance the pedestrian experience" with connections to the PATH system and Bloor and Yonge subway lines. A focus on pedestrian needs should keep City Council happy. Critics argue however that it's just all too much for an already-congested corridor. Plans were officially submitted last week to the City so we'll see if all the controversy surrounding this tall tower leads to any delays.
50 Bloor West, designed by Pellow + Associates Architects, has received approval but not without facing its own battles. Morguard Investments and Pensionfund Realty submitted an application to the City several years ago to develop the Holt Renfrew Centre on Bloor into a multi-level, mixed-use residential and retail complex. Plans for 50 Bloor West also include a much-needed underground parking garage with over 600 spaces.
The proposal centres on a 277 metre tower above Holts (the first eight storeys are reserved for commercial use). It comes in just twenty metres above the previously-approved 257 metre One Bloor East, pictured as the lead image, and already well into construction, yet criticism was still fierce.
The project hit PR roadblocks after local councilor Kristyn Wong-Tam raised concerns. Beyond the height, her biggest concern is the proposed driveway that she believed would impede pedestrian flow on Bloor Street in a stretch that seems some of the highest foot traffic in the city.
The developer obviously disagreed, citing the building's location next to two main subway lines and one of Toronto's main commercial centres as a no-brainer. Their lawyer, Dennis Wood, speaking on behalf of his clients, was quoted in the National Post a few years ago defending the proposed high-rise and its location: "Where else would you want to locate intense residential? It's the ideal location."
Now that 50 Bloor West has been approved, and with One Bloor East in construction, One Bloor West should also receive the go-ahead. But the City doesn't make the process easy with lack of clear and consistent regulations that leave room for trial by the court of personal option.
Who Regulates The Sky?
While Canada has no official, national height restrictions, many individual cities including Toronto have city by-laws and there are also regulations imposed by Transport Canada for buildings in flight paths. But it seems that the City reviews developer proposals based not on specific City regulations but on their tall building design guidelines which focus on elements such as floor prints, setbacks and distance between buildings.
The lack of specific regulations on height control coupled with the Toronto condo boom over the last decade spurred a recent study into the matter. The resulting report, authorized by Urban Strategies and Hariri Pontarini Architects, is entitled "Tall Buildings: Inviting Change in Downtown Toronto" and it presents a vision for building up in the downtown core.
The report includes recommendations for height restrictions based on specific location rather than one-size-fits-all height limit. The report calls for the City to impose clear regulations for exactly where high-rises can be built in the downtown area and what the specific height maximums are in each designated "tall tower" zone.
I can't disagree with the need for clear regulations - clarity and consistency is in everyone's best interests and should help with speeding up the approval process - but I'd like to see some flexibility left in-tact to allow for the kind of building innovation that the City seems to want. Their tall building design guidelines include sections on design excellence, pushing for more sustainable designs and innovative construction, and it's good to see that kind of qualitative measure included. But of course, subjective measures are harder to communicate and enforce than a set of simple, hard and fast rules.
Sustainability Should Trump Size
The issues around urban sustainability and new condo construction are clearly more complex than looking at exact tower height restrictions alone. It's all about what works for individual neighbourhoods and about creating communities along with those soaring condo towers.
In that sense, it's good that developers receive some pushback from the City and through public consultations as it often results in much better proposals that respect the heritage and livability of our communities. 260 King Street West is a great example; the Princess of Wales Theatre was a goner in the original plans. But a blanket stance against tall towers is, in my opinion, a naive one.






Post a comment