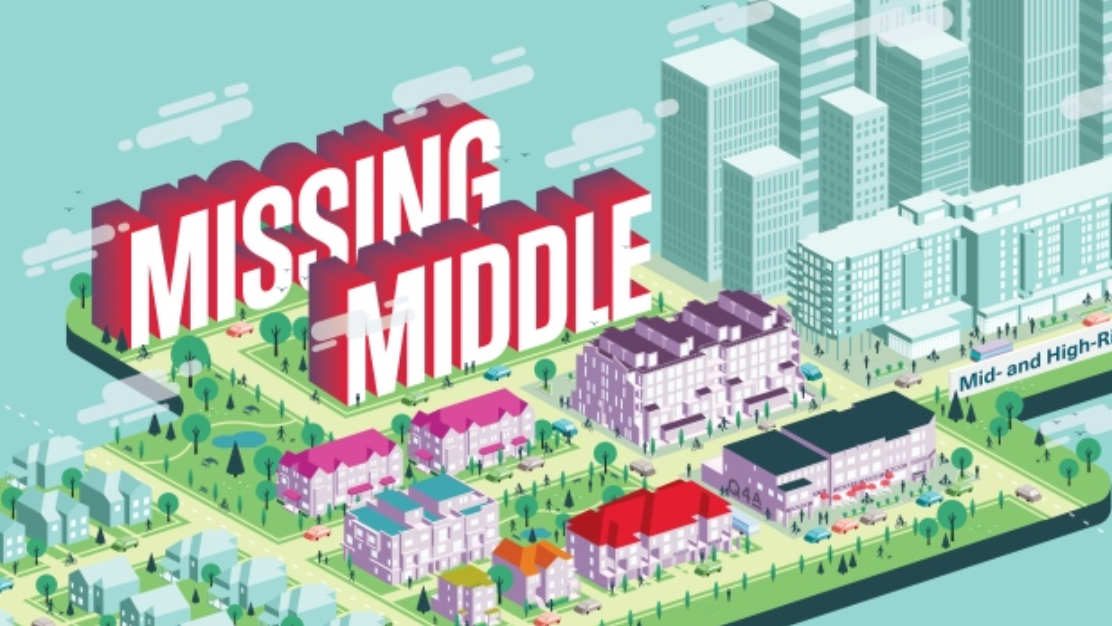TORONTO HOUSING MARKET HAS A 'MISSING MIDDLE', NEW REPORT SAYS
Shannon Martin, CBC News
Image courtesty of: Q4 Architects Inc.
Call it the tale of Toronto's two housing markets: on one side are the million-dollar-plus single-detached homes, and on the other, those tiny boxes in the sky.
What's missing, is everything in the middle.
"You've got the missing middle - townhouses, triplexes, duplexes," said Paul Smetanin, president of the Canadian Centre for Economic Analysis. Smetanin is author of a massive new data analysis project just released called "Understanding Ontario's Housing Affordability Challenege: A Big Data Evaluation."
"When you have a look at what's been produced, that's always been squeezed for preference of single detached or mid- to high-rise."
In late May, mayors from across the Greater Toronto and Hamilton Area (GTHA) met with developers and industry stakeholders to take a closer look at the findings. The report looks at more than 40 factors, dating back to the early 1980s, creating southern Ontario's housing crunch. It suggests much of the pressure is the result of several factors, including an increasing population, few housing choices and the many families forced into "worse options" such as buying when they should rent or moving farther away from their workplaces.
Other findings include:
- More than half of Ontarians are "over-housed," meaning they have too many bedrooms. The study says there are more than five million spare bedrooms in the province. More than 400,000 homes have three or more empty bedrooms.
- One in eight Ontarians are "under-housed," meaning they don't have enough bedrooms.
- Since 1990, rental stock per capita has fallen by 30% in the GTHA.
- During the last 20 years, about 10 times more condo units have been built versus purpose-built rentals in the GTHA. One third of Toronto's condos are rented out.
- An estimated 1.5% of Ontario's stock - or 85,000 dwellings - is vacant.
Smetanin said he hopes the report creates new, more evidence-based conversation about real estate in Ontario.
"There is a significant amount of cash and investment money in the region," he said. "For instance, in 2001, we've been able to measure there was $50-billion in investment money coming from out of non-financial businesses in Ontario. Today, that is seven times greater, at $350-billion."
"There is funds in the system that could be co-ordinated towards better housing solutions."
The right kind of housing.
To help meet the demand, the study suggests about 600,000 new housing units are needed in Ontario over the next decade. But it's not just more housing; it's the right kind of housing.
And that's where the so-called missing middle comes in. The "missing middle" is also known as gentle-density housing types, including semi-detached, row homes, townhomes, multiplexes and courtyard apartments - all of which are lacking in Toronto partly because of zoning, the report says.
"A significant portion of the city only allows detached homes, often referred to as the 'yellow belt' after the colour used on planning maps," the report says.
Smetanin's report suggests that relaxing rules in already established neighbourhoods would help beef up housing stock.
"It's part of the puzzle," said Coun. Ana Bailao, who is also the chair of the city's affordable housing committee.
Several studies are underway at city hall, looking at laneway housing, and adding more density - in the form of mid-rise buildings - along some popular avenues, including the Danforth.
"This is the kind of development we need to push forward," said Bailao. "Right now you have a couple of wards with thousands and thousands of units being developed in 60, 80, 40-storey buildings, but we need diversity.
Throwback to great neighbourhoods.
A mix of housing types is a major component in the design of the Stanley Greene neighbourhood project in Downview Park. At 178,540 square meters, it's the largest urban infill project in Canadian history.
"For a long time the builders with the best floorplans were the most successful," said Marco VanderMaas, the director of design at Q4 Architects, the firm behind the Stanley Greene project.
"Now, I think the builders with the best community plan will be the most successful."
Part of that, he says, is a throwback to the past and taking elements from established neighbourhoods, like Riverdale or the Annex, and incorporating them in new communities. One of his favourites is the front porch.
"It's not just a place with a pillow," he said. "I think the porch that reaches out is just as important or becoming more important."





Post a comment