The elegant 41-storey tower will be bursting with amenities for the 64 residences within.
When you're located in the heart of Bloor-Yorkville, you're expected to do things with style. So for its luxurious new 50 Scollard project, Lanterra Developments decided it would take things up a notch - or a dozen.
Already known for its landmark condo projects across Toronto's downtown, Lanterra worked with award-winning architecture, interior design and landscaping firms for the iconic new residence at the corner of Bay and Scollard. But excellent design wasn't enough. The company has also set out to bring hotel-quality services and amenities to the project.
"With this location, you really have to do something out of the ordinary," says Mark Mandelbaum, chairman of Lanterra Developments. "I think in 25 years, people will say, 'Nobody was able to duplicate this building.'"
The tower itself - a classically modern and commanding 41-storeys containing just 64 residences - has been designed by London-based Foster + Partners, led by Pritzker Price-winning architect Norman Foster. With views to the east, over Yorkville toward Rosedale Valley, and to the west over Jesse Ketchum Park, the sophisticated architecture alone will redefine Yorkville, as will the outdoor spaces designed by Boston-based Stoss Landscape Urbanism. Visitors and residents will pass under a landscape of pleached trees (trees that have been creatively shaped and interwoven) to enter the plaza. The trees will also define a new public space that's bound to become a coveted spot for people watching. The building's design and orientation on the site take residents' privacy seriously.
Once inside, the interiors, designed by Toronto-based Alessandro Munge of Studio Munge, become the star attraction. Munge worked with Lanterra on One Bedford, a highly praised condo that opened in the Annex in 2011, and will be working with them on the upcoming Artists' Alley, near the Art Gallery of Ontario. With 50 Scollard, "we get to express our European heritage through modern lines, while bringing to market exceptional brands," says Munge.
The double-height lobby makes a strong first impression with a lighting installation from Ochre - a chandelier of 110 individually strung glass orbs. The building's shared spaces include an indoor-outdoor pool, a spa with steam room, dry sauna and treatment room, a well-appointed fitness centre, a kitchen, a private dining room for 20, a wine lounge complete with a curated wine collection, a business centre, as well as private access to a world-class restaurant.
"Almost everybody involved with this project are wine connoisseurs," says Mandelbaum. "We thought: You can collect wine at home, but there's a limit to it. So we wanted to have a very respectable collection in the building where people can review the inventory and then call the concierge to deliver a bottle for dinner."
After researching the ideal 50 Scollard home owner they'd be catering to - affluent, discerning people who may be downsizing from a home in Rosedale, Forest Hill or the Bridle Path because they no longer want to worry about maintaining a house - the team realized the importance of high-quality services. Along with 24-hour valet parking and concierge, there will be porters and other personnel, including housekeeping, chef, car and shopping services, to meet all the needs of residents. "You have to understand the lifestyle to understand the kind of things that come along with that lifestyle," says Mandelbaum.
In most residences, the elevator opens directly into the spacious Munge-designed suites. With one- two- and three-bedroom configurations, including some two-storey residences, the average unit size is 2,500 to 3,000 square-feet with several upward of 5,000 square feet. While many owners will expect a certain amount of customization, the floorplans are one-of-a-kind, with floor-to-ceiling windows, Dada custom kitchens equipped with Gaggenau appliances, double kitchen islands and spacious master ensuites with freestanding tubs.
"Alessandro is an extraordinary designer and did a lot of studying internationally to come up with an interior that fits the architecture and the demographic of future home owners," says Mandelbaum. He and his business partner Barry Fenton, who acts as president and CEO, founded Lanterra in 1999, when they joined forces to acquire One Bedford.
Though 50 Scollard is a decidedly state-of-the-art project, it also has a heritage component. Four low-rise homes on the property, built in 1890 and designated as heritage buildings, will be re-positioned to the east and integrated into the design as retail, office and restaurant spaces.
Ground breaking is scheduled for 2019 with occupancy in 2022.



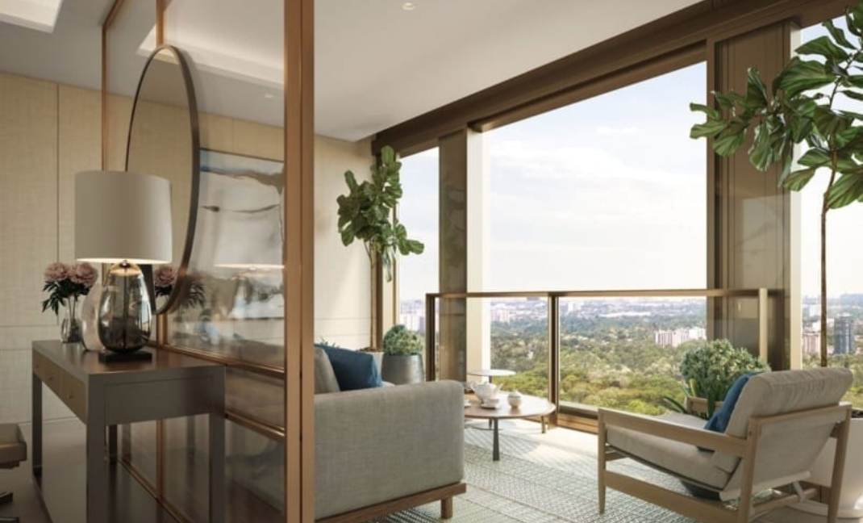
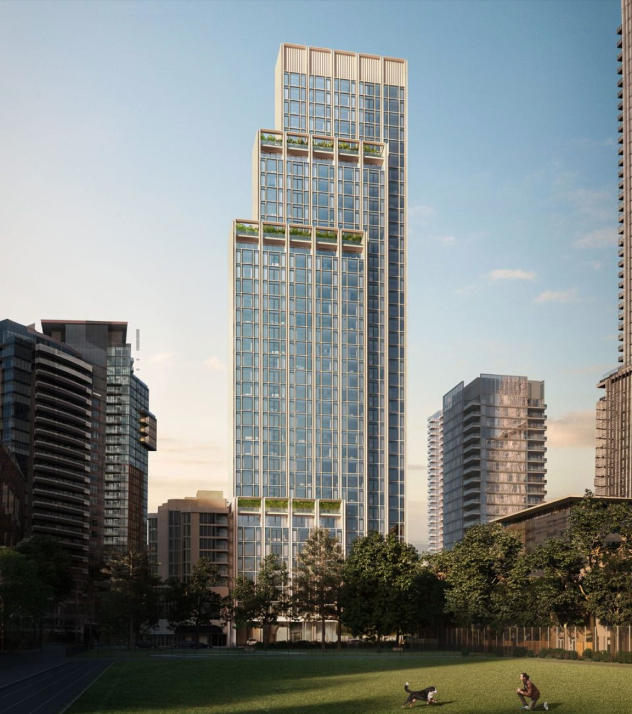
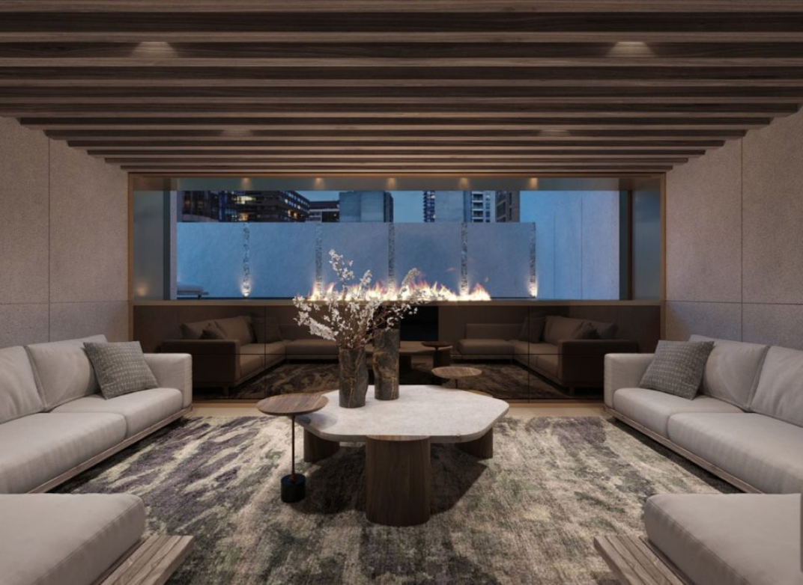
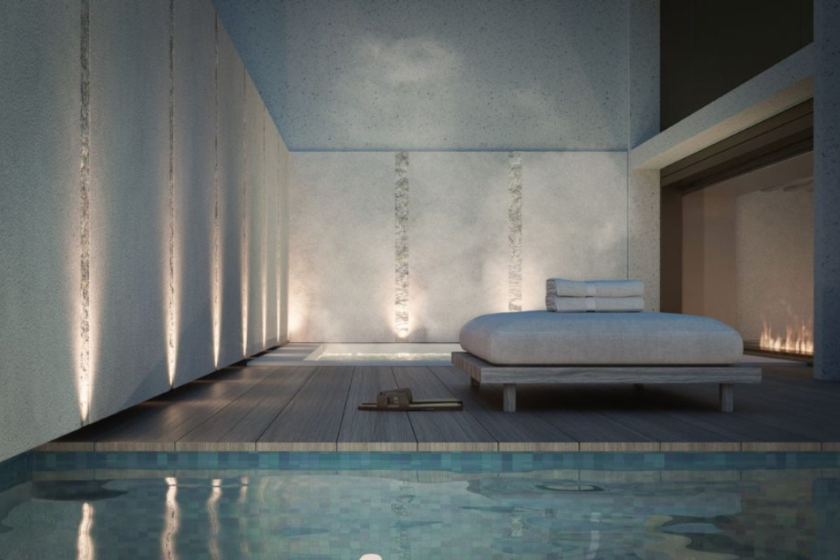
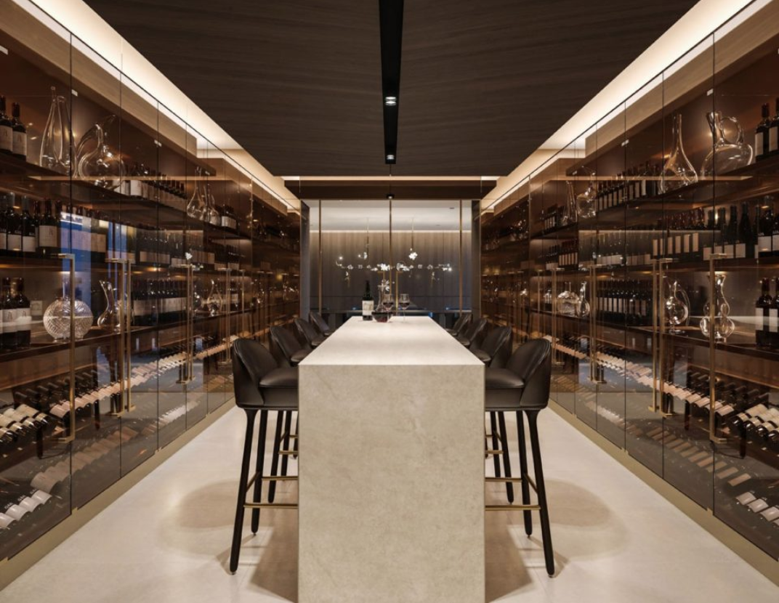
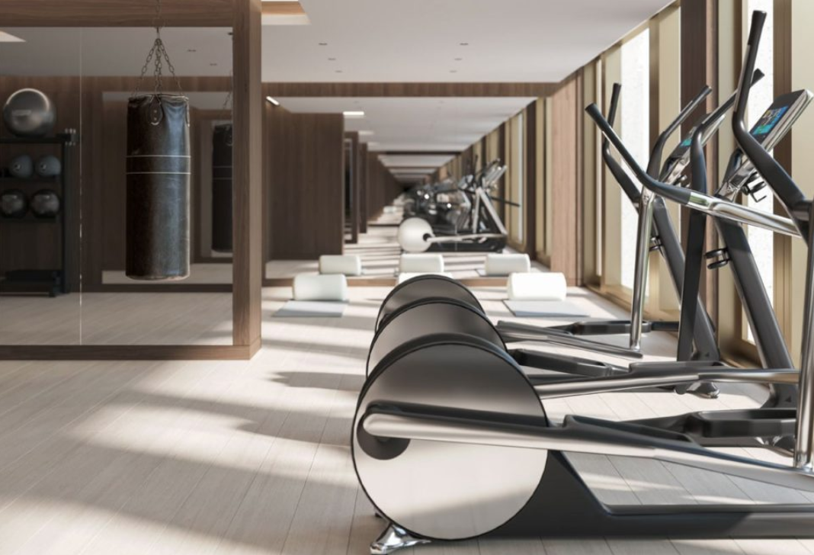
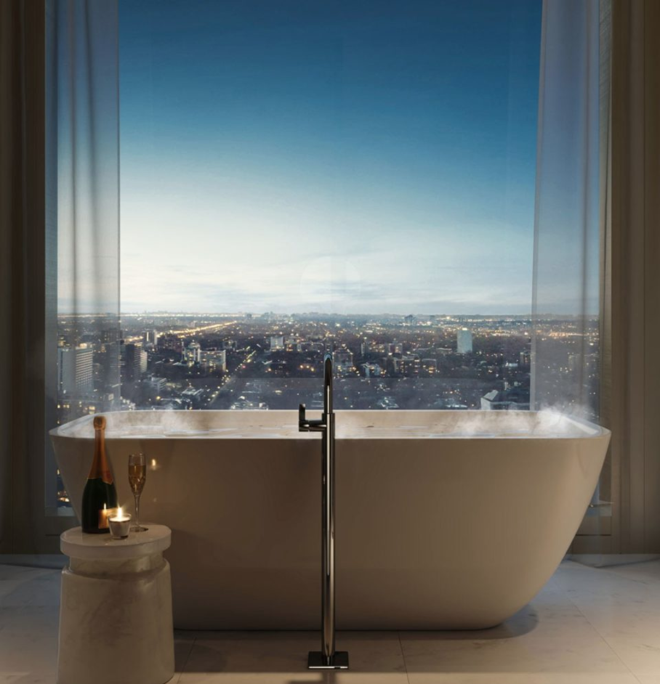
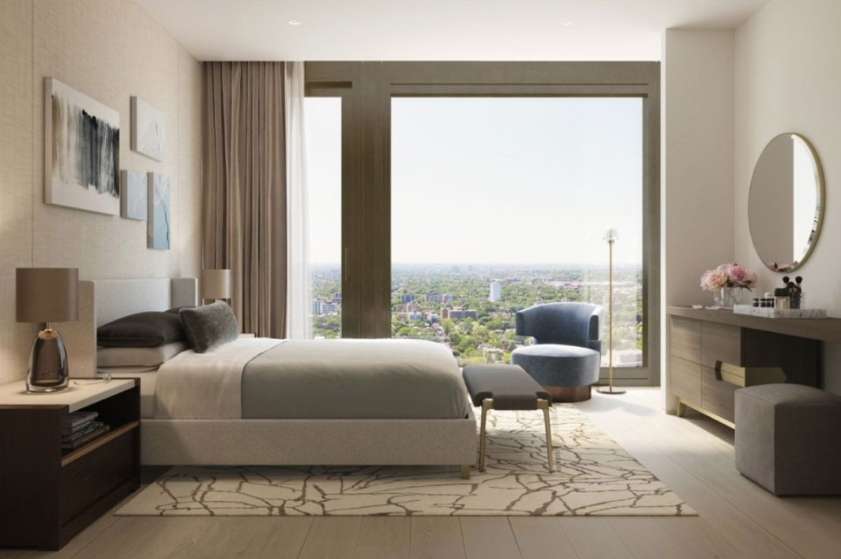

Post a comment